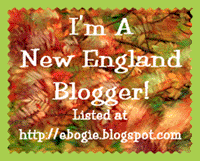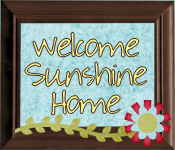Hi! Today we'll be exploring the whimsical master bedroom suite at the HGTV Green Home. You can also read about our mini road trip, exterior, kitchen, and living room & dining room. We'll continue to share lots of photos and details during our series of posts about the remaining interior spaces: kids' bedroom & bathroom, sitting room & watch tower, laundry room (my favorite room!), and art work. I hope my photos aren't too shabby considering the low lighting inside, other visitors wandering around, and my little point and shoot camera.
When the front door opened for our tour most people flocked to the open living space downstairs. Not me! I raced upstairs to the master bedroom suite. Here is the first photo I took inside the house.
Yup. That's the master bedroom closet. The round mirror is covered in oyster shells. The texture was pretty neat in person but I didn't get a close up. I busied myself taking photos of this closet while I fought the urge to dive onto the big comfy looking bed.
I'm a sucker for grass storage baskets.
Natural light filters into the closet.
I exited the closet and made my way into the master bath. What do you think of hardwood floors in the bathroom?View from water closet side of tub and shower. I like the window placement in this room.
I loved the sparkle in the CaesarStone natural quartz countertop and the wall mounted faucets.View of tub and shower from vanity area. Door to bedroom on left and door to water closet on right.
I haven't seen a roof indoors before so here is another photo. Note the rain shower head between the lights while we're at it.
I didn't expect this tub's placement in the center of the room or the size of it. It's only 2 feet by 4 feet which helps conserve water but it doesn't seem like it'd be very relaxing to bath in the fetal position. I couldn't climb in to try it out but I really wanted to.
Next up is the master bedroom!
The left door belongs to a small storage closet (I'd fill it up with books!) and behind the right door is mirrored. We learned that the mirror wall behind the door is hiding some mechanical stuff for the house. I don't remember the details because I was distracted by something shiny across the room. I'd love to curl up and read in this chair with the pups at my feet. The Geo side table is available from West Elm.
I like the chair near the door to the hall also but I imagine this one would become the catchall if we lived here. I simply adore the fabric on these chairs! The carpet is Shaw's Majestic and felt very cozy. The floor mirror is available from West Elm.
The bed frame was built using reclaimed wood doors. Did you notice the casters?
Here's the view from the bed. I did not climb onto it. I swear.
Closeups of the bed area...
Sherwin Williams paint colors: Aleutian (bathroom cabinets), Iron Ore (bathroom mirrors), Upward (bathroom ceiling), Windy Blue (bedroom walls), Heartthrob (red bed frame), Icicle (bedroom ceiling), Extra White.
Next time we'll talk about the kids' bedroom suite. Thanks for stopping by!
UPDATE 11/11/2010: If you're interested in seeing the rest of our 2010 HGTV Green Home tour, click here to visit our HGTV tour summary post that includes a link to each room's in-depth tour. The 2010 HGTV Green home has 2.5 bathrooms. You can see the bathroom in the Kids Bedroom Suite here and then click here to see the vibrant Downstairs Half Bath.





























































5 comments:
Wow! What a beautiful space! I'm sure it was even more beautiful in person! Lots of inspiration in there! Saw you at The Girl Creative.
Wow, it's a beautiful bathroom, love the shower!
wow that is amazing
WOW!!! That bathroom AND bedroom is AWESOME!! So glad you shared this!!
btw - the magazine I work for is doing a giveaway too, check it out! =)
http://www.southernbride.com/2010/11/something-blue-giveaway/
Oh my gosh! These bathrooms are gorgeous. And I love the bedrooms.
So, what do you think? Don't be shy...we're all friends here. :) We love hearing from you and read every note you leave us!