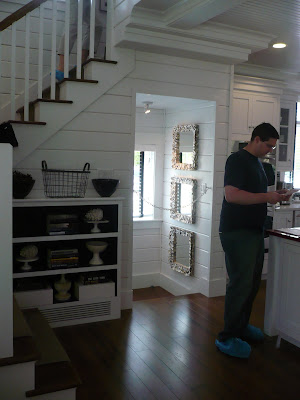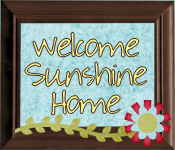Throw on your booties....
and step into the kitchen! Jake knew he was in for it when I snapped a photo of him putting the booties on. :) Considering the low lighting inside, other visitors wandering around, and my little point and shoot camera, I hope my photos aren't too shabby.
The first floor is open concept thanks to these load bearing columns in the 10 foot island. What do you think of the vintage black garden urns? I'd pile fruit into those instead of the bowl. The apples are fakes and the guide assured us that the winner will receive every last fake piece of fruit in the home. I found a bag of fake pears in the pull out trash bin. I guessed that even the trash was "staged" for the winner.
I'd make dozens and dozens of cupcakes if I had this huge island with the gorgeous red CaesarStone natural quartz countertop (contains recycled raw material) to work on. I love the punch of color and bit of sparkle in it.
I found special pots and pans for induction cooktop and random spare light bulbs tucked away in the island's drawers and cupboards.
Ok, it's time to move on from the island. There are stainless steel GE profile appliances, coffered ceilings, glass backsplash, apron sink, espresso station, white shaker style cabinets, and more CaesarStone quartz countertops to drool over...
These apples are fake too.
To the right of the fridge there is a closet pantry with an etched glass door and a climate control panel. The hallway leads to the half bath, laundry room, and garage.Look down and you'll see the Shaw Rosedown Hickory flooring that is used throughout the first floor.
To the left of the double convection ovens and opposite the three square mirrors (behind Jake in this photo) there is a entrance to the basement. To the left you can also see the stairs that lead upstairs.
Sorry! The basement space remains a mystery...
Here's another kitchen photo for the road. All these people were talking about what they'd do if they moved into my house. Ahem, I mean if they win the house that Jake and I enter to win every single day. If we do win, we'll have everyone over for a big shindig with lots of the previously mentioned cupcakes. Wish us luck!
Next time we'll take a closer look at the dining room and living room. See you soon!Alison




















































1 comments:
Fabulous Kitchen! I hope you win! :) Look forward to seeing posts about additional rooms in the house!
your newest follower,
Allison
So, what do you think? Don't be shy...we're all friends here. :) We love hearing from you and read every note you leave us!